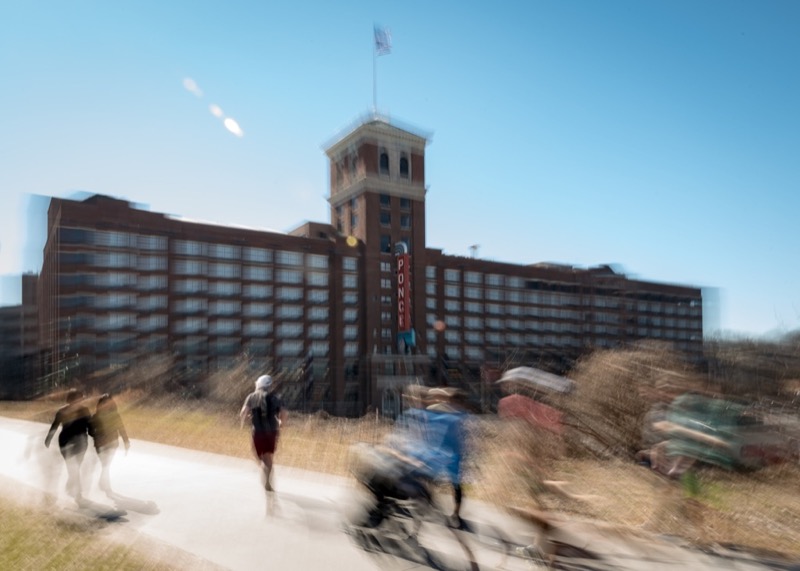2008: Beginnings
It was a very cold morning when I arrived at the Whole Foods shopping center off Ponce de Leon, February 2nd, 2008. The goal and highlight of the day was something I had been looking forward to for many years: to finally find out what was in that gigantic building that sat between Ponce de Leon and North Avenue. From back in my college days I remembered driving past this seemingly empty brick façade on the way to many events at the Masquerade music venue, but I was never able to determine what it was or what was in there. This was also a lucky day for many other photographers, as it was a local group who managed to pull the strings and gain access—so to that end I should quickly attempt to establish where this all began.
For many years I had been fascinated with the hobby of urban exploration, and in 2008 it had only been a few years since public forums on the topic had begun to spring up and gain momentum on the Internet. Several groups in the Atlanta area had come and gone before I got involved, but a new one arose around the later half of 2007—the Atlanta Urban Explorers League. I joined the group on a few explorations in the area, and it only increased my curiosity about abandoned and forgotten locations. So to go on without acknowledging this group would be a disservice, as it was an organizer of the AUEL that managed to contact the Morsberger Group. They had most recently purchased the old Sears & Roebuck building and had grand plans to convert it into a mixed-use development similar to Atlantic Station. But best of all they were eager to show off their vision to many media outlets and anybody interested in order to drum up interest.
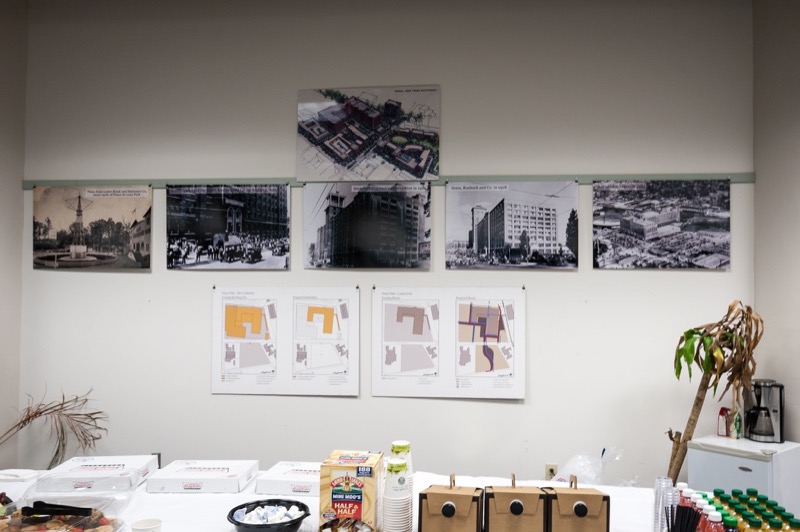
So this is where we rejoin the story, as I impatiently shake the hand warmers to dump in my pockets, and perform one more check of my gear before heading over to the building. I had a Nikon D50 at the time, packed up with a 10-20mm super-wide lens, a standard 50mm prime, and a 28-75mm zoom, along with my tripod and backpack. I felt laden down like a pack mule, but was no more out of place than the other 30 or so photographers who joined in this excursion. When enough of us met up across the street, we migrated over to the parking deck at the corner of Glen Iris and Ponce, entering just beside the sign for Lee Haney’s Gym. The deck was mostly empty, save for a few Atlanta Police Department cars since the APD was still running some operations out of the building. In fact, the only way in was through the metal detectors and a quick bag check by some officers at the side entrance.
We were all escorted to a room just down the hall on the first level, approximately where West Elm now resides, and here we found a warm welcome with breakfast foods and coffee. There was an assortment of historic photos of the property and building, along with all of the architectural renderings of the proposed conversions. Everybody milled around for a few minutes, and then were ushered to some seats where Emory Morsberger and his associates pitched their ideas. It felt oddly like a timeshare talk, but was one that you actually wanted to hear. They covered some of the history of the area, notably the Ponce Springs and the amusement park that once occupied the site. They covered a brief history of the Sears & Roebuck building and its many expansions over the years. And of course we got to the overview of what we would be seeing that day: everything.


Due to the size of the turnout, we were split into smaller groups of about 10 or so, each escorted by a member of the development team. Each group was to start in a different location and slowly swap throughout the day. For my group the first stop was the 10th floor, all the way to the top. We crowded into the elevator in the central lobby under the tower and headed up. When the doors opened it was literally a sensory overload as explorer-photographers filed out into the expansive room and were struck with the panic of not knowing where to start. Though slowly people began to fan out and set up their tripods, looking for a scene that nobody else was quite yet standing in. My first image was almost just off the elevator, looking east into an empty room filled with columns. This was one of the few floors where most of the furniture and non-essential walls were removed, so you could see nearly end-to-end. At this time, it was impossible to know what you were looking at from a historic point of view, or what the significance of an object was, but you knew you had to get it all in and photograph every...last...thing.
Gradually everybody seemed to make their way to the west side of the building, where we found a very long, slender ladder that led up to a small room. Here were controls for fan motors and a small chair sitting idly by a staircase. The stairs led up to the roof—but since we were promised to visit that next we all took photos of the chair. (If you know urban explorers, there’s something about the allure of a lone chair.) I’m certain I lost track of time, but the call of our guide to head back to the elevator meant we were on to the next location: the tower. We entered the elevator again, and moved up only another floor to meander through some doors and narrow hallways to enter the tower. Here we found gigantic, silver-painted containers, part of the gravity-fed sprinkler system for the entire building. It was an interesting but very tight and quickly seen space, so we moved on shortly to the roof. This is where you really got a sense of where this location fit in the history of Atlanta, and how it brought residents into the surrounding area. The view was spectacular and the first I had ever really seen of both Midtown and Buckhead in a single glance. This was the moment I knew there would be something special here.


Again there was a gap in my memory as all time was lost while walking from one side of the building to the other, viewing everything that could be reached safely. From here our only choice would be to go down, so we again piled into the elevator to travel to the lowest level. This is the area that is now below grade from North Avenue, and mostly consisted of the old loading docks. Here the white concrete columns were replaced by steel I-beams supporting the gigantic structure above. Unfortunately, many areas were still off-limits as they belonged to the APD, but there were still many important artifacts to be seen such as the old air conditioning controls branded with the Sears & Roebuck name, and the many punch card clocks and cardholders once used by so many workers. Given the construction in the mid-20’s, the only source of heat was radiant, which meant large boilers were required. So next we worked our way to the east side of the building and exited toward the “powerhouse” in the southeast corner of the property.
This was what we were able to see here in the powerhouse: humongous boiler units, many turbines and pumps, walls of circuit breakers, and endless gauges and dials providing readouts on steam temperature and pressure. We were even allowed to walk through the tunnel that connected the boilers to the building via the countless pipes, though eventually the tunnel was more water than floor and we had to turn back. At this point it’s worth a note that the location across the street was once a lake before it became a baseball field, and so the area where we stood was at a much lower point than the rest of the building. Additionally, this was before the creation of the retention pond and the Historic Old Fourth Ward Park, so flooding was a very regular occurrence in this area and explained a lot of the water in the tunnel. But of course there were questions about the old Ponce Springs met with some unsure answers. Though the most consistent story has been that the original springs were eventually diverted into the sewer system that runs beneath the property. So while you cannot still see them, the springs undoubtedly do still exist but not in any form that one would still consider them “springs”.


Our last stop was back inside the building, looking at a few of the various artifacts left in a control room off the main front entrance—where you now enter the PCM Food Hall from Ponce. At this point our tour was over, sadly. We collected a few images of the outside of the building from Ponce de Leon Ave. then walked back to the parking deck. We had spent over 5 hours looking at this amazing building, wondering what would come of it and whether it would make the impact expected. There was no way to know what would come next.
2010: Eviction
The recession of 2009-2010 took its toll on many, including the current developers working to convert the building. However, the impact on the project had yet to be seen at the time. Instead the immediate focus was on the City of Atlanta finally vacating the building for good, and it was an “Everything Must Go, No Offer Refused” kind of sale that was about to be announced. As soon as I heard confirmation that the event was on, I took the day off work to head downtown. And so on an August afternoon the biggest yard sale ever began at the old City Hall East building. Outside the line backed up through the parking lot off North Avenue, and news vans were pulled up for a piece of the action. Inside the building were chairs, desks, carts, bins, bookshelves, and basically anything not nailed down was up for grabs.

There were some very odd items, like the 911 dispatch desks and a metal detector on the floor as available items, and carts from the 1996 Olympic Games (complete with logo) were spotted in the corner. Good finds like the card catalogs were sold out in an instant to savvy shoppers. Personally, I found the stack of tubes with various documents and drawings, as did some other folks. Some of these were for recent city buildings like a firehouse (whoops!) or for much older treasures like the gates of Piedmont Park. And yes, for $5 I became the proud owner of a set of Mylar enlargements of the architectural drawings of the stonework for the city’s biggest park! The sale went on for another few days, and I revisited on the last day just to see what remained. And of course on every visit I took more photos of the old Exhibition Hall which is now the underground portion of the PCM parking lot.
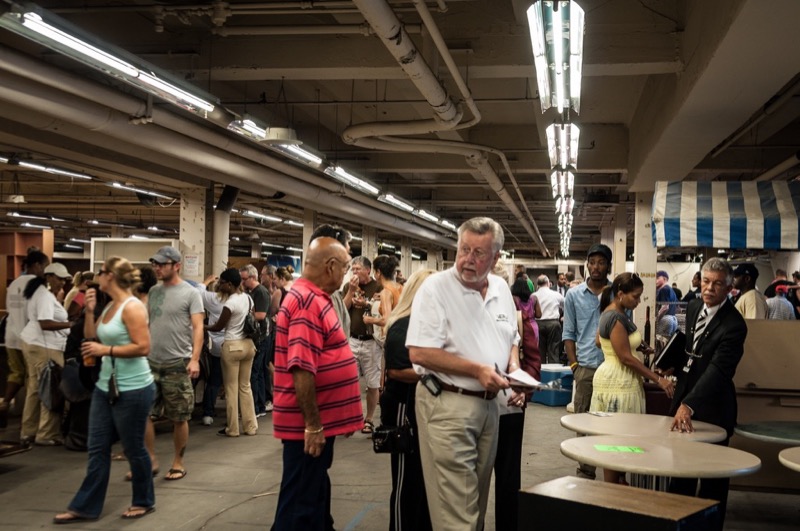
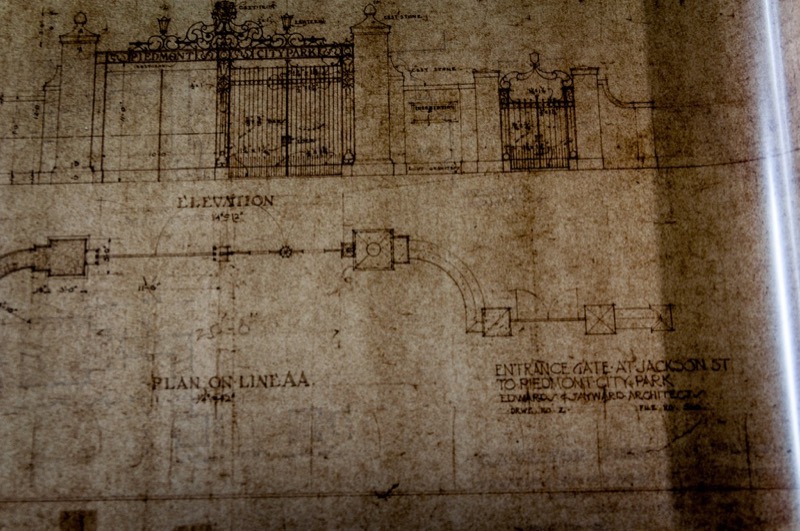
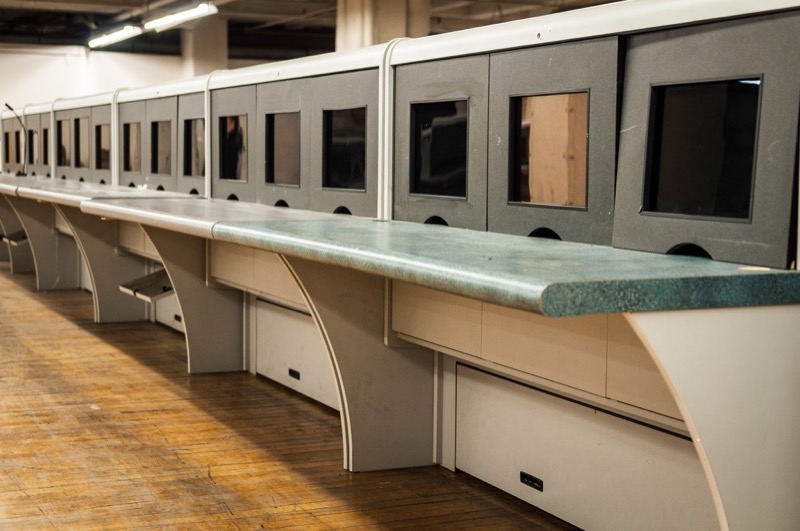
2011: Changeover
By early the next year it was apparent that the Morsberger Group would not be completing their original plans, on account of the real estate marking going bust and the building losing several million dollars in value over the course of a few years. This is where Jamestown Properties picked up the property with the help of Green Street Properties to begin development again. Things were back underway for the old building, though mostly in terms of preparation for demolition. One day in early September of 2011, I received a call from a friend who knew some of the developers and had an opportunity for one last glimpse before they started the major work. I jumped on the chance and met up with a handful of others.

We met up near the parking deck just off North Avenue, and were given the very first look at the plans for Ponce City Market. Our hosts took us onto the old freight elevator and we rode up to the 10th floor. It was like déjà vu. Nothing had really changed here. All the remaining furniture that was there previously was gone, having been sold or scrapped in the big yard sale. I managed to retrace a lot of my first steps, taking photos of items that were missed the first time through, and finding a few more interesting items. For instance, I was able to access the top of the freight elevator shaft, allowing me a view of both the machinery and a vertigo-inducing glimpse down through the grating. There was a brief chance to view the roof and skyline, though there were more places to be seen.
The next stop was in the east side of the building, to the sorting areas used by Sears employees. On our first trip a group managed to make it here while they had time, so having missed it I was glad to finally see everything. There was a room where sorting workers did nothing but direct inventory down the long chutes to their final destination. There were the sorting bins where workers boxed items dropped to them from the chutes above. In yet another room there were just rows and rows of bins for holding inventory. I only wish I had a chance to learn more about the work that went on here, as otherwise I can only speculate on some finer details.
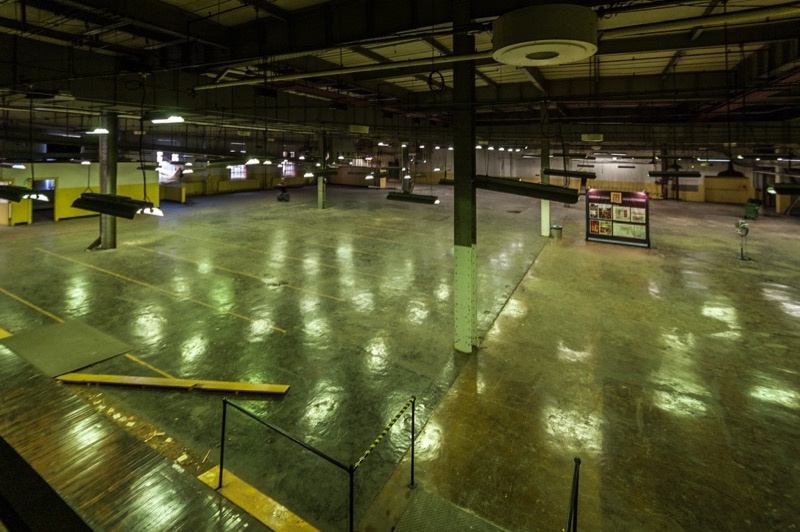
But the most worthwhile view was the quick glimpse of the old electrical room. This was a location that looked like something out of Doctor Frankenstein’s lab. There were walls of knife switches and light bulbs, buttons and dials, and large pieces of equipment—many of which can still be seen near the PCM info desk. Our last stop was a final visit to the powerhouse, where the boilers and much of the equipment still stood where I last saw it. Only a few pieces had been removed as part of the demolition. Unfortunately, the plans we heard of saving that building did not proceed, and it was entirely demolished as part of the second parking deck now being constructed. On the way back to our cars we had one last look at the Masquerade and the Sears building from below North Avenue, as we knew this would soon be a sight never to be seen again.
2014: Momentum
After my last pre-demolition visit, things moved quickly. The parking deck along Glen Iris came down, and the building on the corner became Dancing Goats, the Suzuki School, and temporary offices for The Flats and other soon-to-be tenants. As promised the parking lot off of North Avenue took shape as everything was brought up to grade. The east annex was converted into a parking deck and residential units, and new ramps were constructed on the outside of the building for vehicle access. It seemed more was coming down that going up, though what was not seen was the bulk of the work that was done on the inside.In early summer of 2014 I was connected with someone at Jamestown willing to meet with me to discuss the progress. I talked about my original and ongoing history with the building, and he shared where progress was with redeveloping. It was at this time they were still cutting away the previous roof to the exhibition hall, opening it up for the courtyard between the retail shops and the food hall. We walked through a portion of the interior around the 5th or 6th floor, and while I would have loved to get photos of the progress there was just too much construction equipment (scaffolding, etc.).
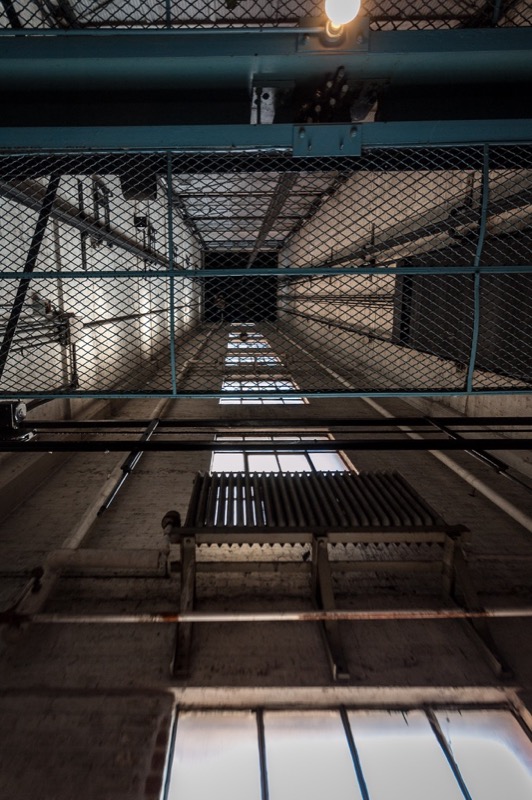

However, we did make it up to the roof just around sunset. Originally I would have liked to see more of the property, but we had a great conversation about the history of the building and I was allowed to get some photos from the roof. We decided to stay once the sun began setting over Ponce de Leon to the west. I’m glad we did, as I once again saw the same vision as in 2008 of why this location would be so special to Atlanta, and why Jamestown chose the tower as the predominant icon for the building. It was something historic and immediately recognizable from a distance, whether you’re at Piedmont Park or walking along the Atlanta BeltLine. And it was this opportunity and inspiration for a photograph that would end up being the cover of my book.
In fact, the idea of compiling my journeys into this sleeping giant weren’t at the forefront of my mind until this moment. Yes, I had considered that I sat on a goldmine of images, but I knew they did not contain all of the pieces from every step of the way. Still I wanted to put them together into a cohesive story, even if I didn’t yet know what that story was. So after the last visit I began work on reviving old images from my past trips, and working with the material I had from an era where I was still developing as a photographer (and many mistakes were made). But it worked—from what I thought were lackluster images I was able to recreate them in a consistent manner and construct a basic book. The refinement went on for several more months, tweaking the layout and more importantly the story, until I was finally able to produce a printed product by Christmas of 2015. Now I needed one more thing...
In fact, the idea of compiling my journeys into this sleeping giant weren’t at the forefront of my mind until this moment. Yes, I had considered that I sat on a goldmine of images, but I knew they did not contain all of the pieces from every step of the way. Still I wanted to put them together into a cohesive story, even if I didn’t yet know what that story was. So after the last visit I began work on reviving old images from my past trips, and working with the material I had from an era where I was still developing as a photographer (and many mistakes were made). But it worked—from what I thought were lackluster images I was able to recreate them in a consistent manner and construct a basic book. The refinement went on for several more months, tweaking the layout and more importantly the story, until I was finally able to produce a printed product by Christmas of 2015. Now I needed one more thing...
2016: Completion
Technically it was late fall of 2015 when a majority of the retailers opened shop for the first time, and when the PCM Food Hall contained a plethora of options for culinary treats. But it was truly 2016 when it seemed that PCM began to hit its full stride. As such, I jumped on the opportunity to tour the building by attending the first official public tour since construction halted. By this point I already knew I was done with the book, at least as it currently existed. There was nothing more to add because anything I was missing was in the past—gone. The only thing I could do would be to compare what images I had to what everyone else could now see. What I needed were the comparison shots, to illustrate how much had changed, but also how much had been preserved. And over the course of two trips I managed to start building a library of new moments—people enjoying the new building and the incredible changes over the past 8 years.